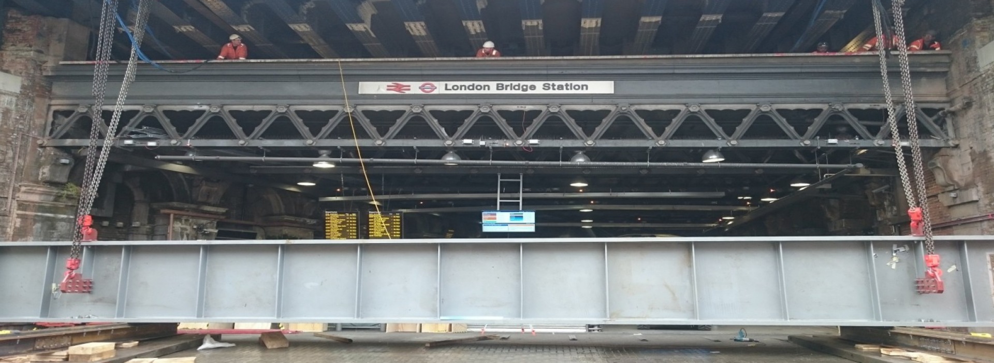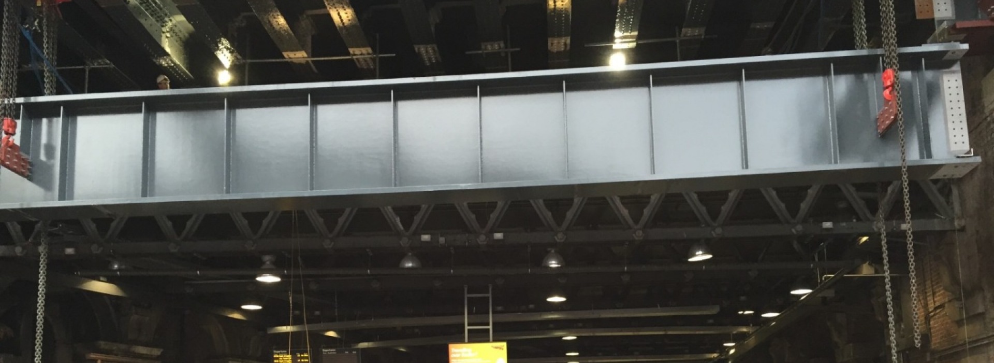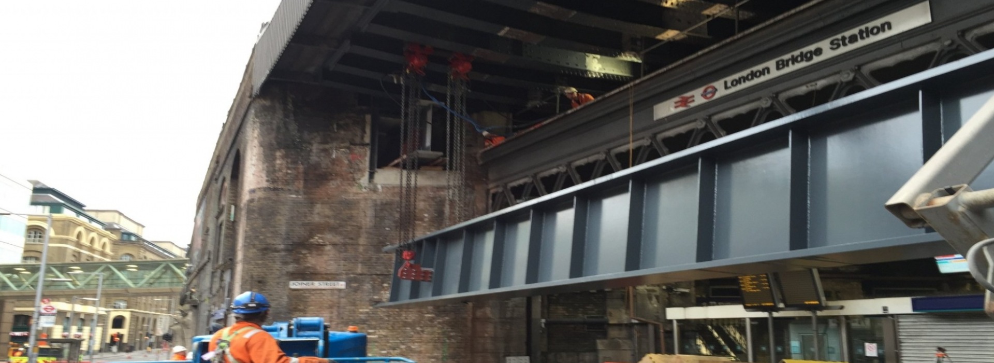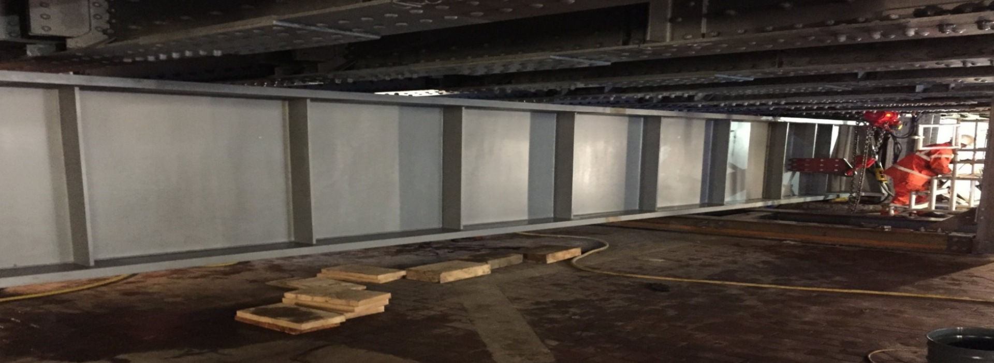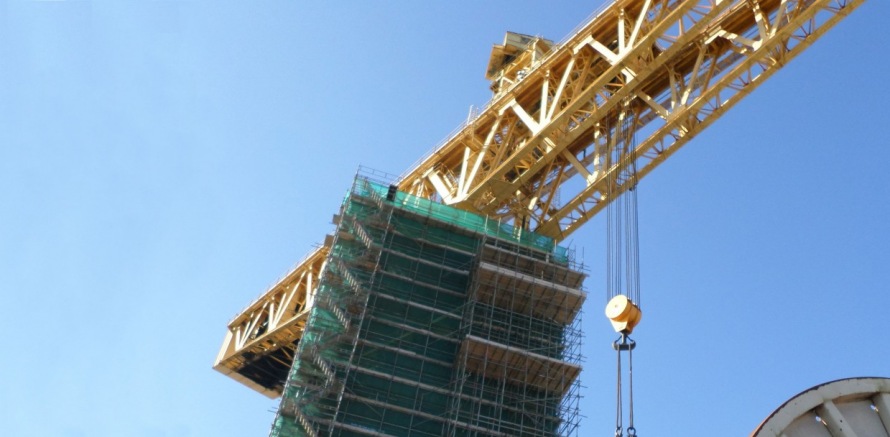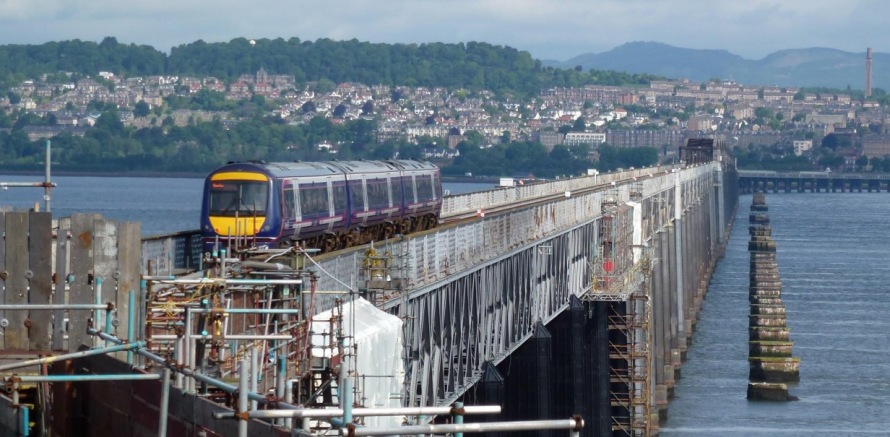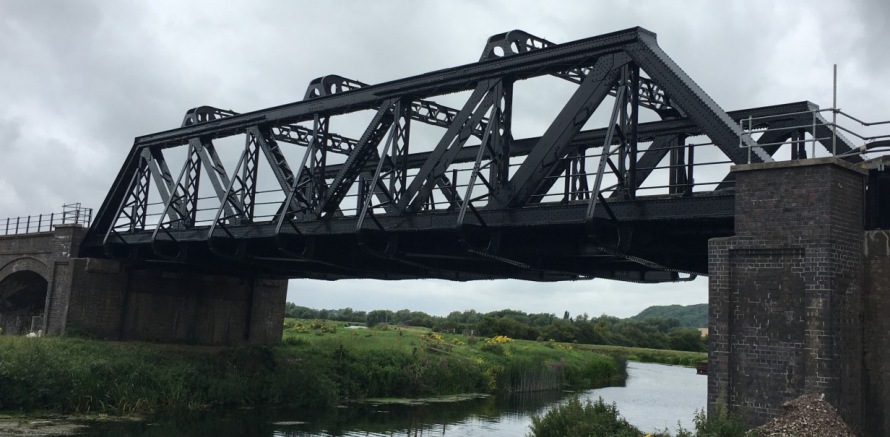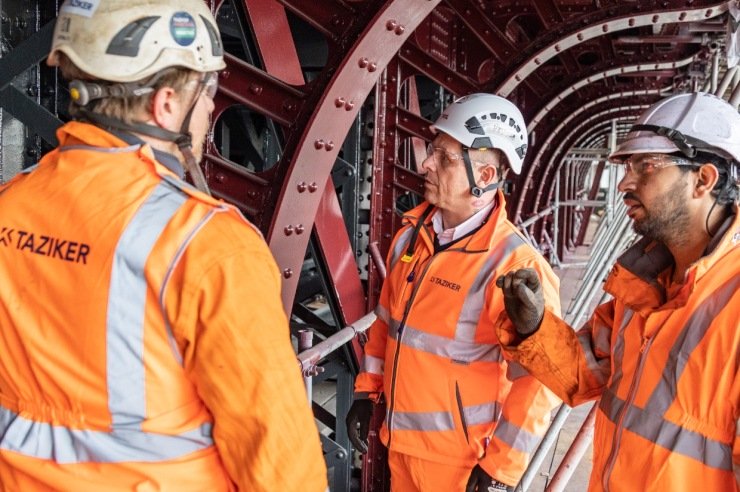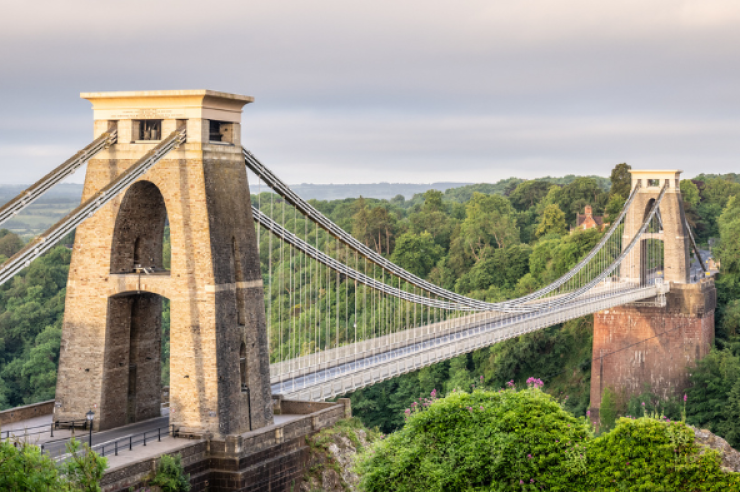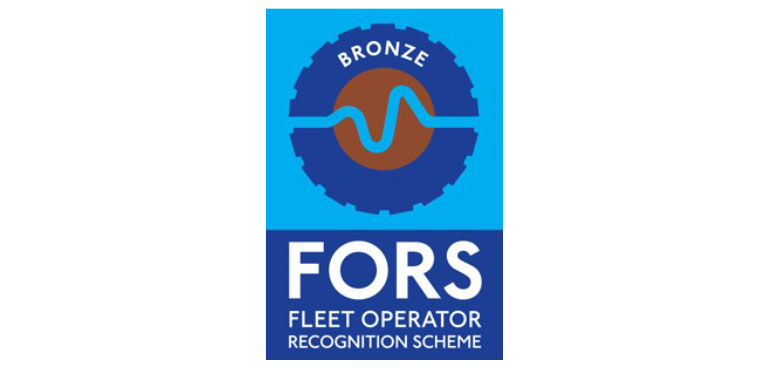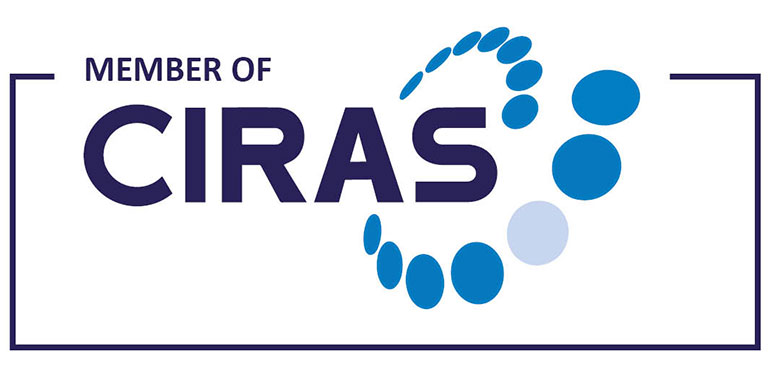London Bridge Station
Taziker has delivered various works under this scheme, this case study focuses on the removal of the existing girder and subsequent installation of two new girders to Joiner Street Bridge. We were commissioned by Costain to assist in the re-aligning of the existing tracks and the creation of additional tracks within the station. We were employed to install new Northern and Southern girders and to remove the existing redundant centre girder.
Taziker was awarded the works due to our experience and good working relationship with both Network Rail and Costain. We were able to demonstrate expertise and build from previous lessons learnt in order to deliver this extremely challenging project.
Added Value
As London Bridge Station serves both underground and over-ground train and tube lines, the daily footfall of pedestrians and commuters is extremely high. To minimise the levels of disruption as much as possible, the installation of the new Northern and Southern girders was planned over the Bank Holiday Easter Weekend.
The works required a 96-hour blockade of the line which was agreed with Network Rail and the programme was monitored hourly to ensure that we did not run over the agreed possessions. In the end the works were completed with twelve hours to spare.
Early contractor involvement meant that we were able to have input with major design decisions to ensure that the most efficient method of fabrication and installation cost savings could be achieved. We engaged in fortnightly progress and buildability reviews with Costain. In addition to contractor involvement, rigorous planning was essential to delivering such a complex and challenging project to a high standard and within programme.
Innovation
Having opened in 1836, London Bridge Station is one of the oldest in the world. Consequently, our works to Joiner Street Bridge required delicacy whilst working in close proximity to features of historical significance. For example, the station’s façade and existing red brick area concourse are listed structures and protected by English Heritage. The Northern girder was located outboard of the building’s façade. As part of our work involving the installation of the Northern girder, two cantilever stubs were installed in the East and West abutment via a Telehandler and bespoke lifting frame. They were temporarily hung in position from the existing cross girders and the centre section was then lifted vertically into position with 10Te air hoists and fixed to the stubs either end with web and flange splices. During this stage of the project, detailed planning and surveys were undertaken to ensure that the façade was never put at jeopardy. All operatives were briefed of the historical and cultural significance of the heritage elements within the working site to raise awareness.
The installation of the Southern girder required works to be delivered over the protected red brick area. The girder had to be rotated 90 degrees and lifted vertically from a footpath below. This was lifted via four 10Te air hoists fixed to temporary bespoke lifting beams and then passed horizontally through the existing window/aperture and into the station. To ensure that works could be delivered without posing a risk of damage to the area, comprehensive planning was vital. Through detailed surveys of the existing structure, it became apparent that the Southern girder was too tall (1700mm) to be rotated within the red brick area. Based on the findings, the permanent beam design was revised to 1670mm meaning it could be rotated. Precision was crucial during the delivery of this stage as it was achieved with only millimetres to spare.
Apr 2015 - Mar 2016
The scope of the works included:
The full scope of work during this programme was as follows:
- Completing detailed 3D laser surveys and creating unique templates of each cross girder
- Fabricating and installing new hanging steelwork to support existing cross girder
- Fabricating and installing new Northern and Southern welded plate girders which were 17Te each and 15M long, as well as completing associated temporary works
- Undertaking inspection, testing and trial erections to ensure compliance of the design
- A replica of the pockets in the abutments was created with scaffold and trials were undertaken to ensure that the telehandler and lifting frames were suitable for installation of Northern girder stubs
- The new beams and existing bridge deck were jacked and locked off of the jacks at specified loads. This was then checked and monitored to ensure it was in line with the designs
- The new Frysinnet Bearings were installed and grouted into position. Following the curing and testing of grout cubes the temporary jacks and all associated temporary works were removed
- The existing redundant centre girder which was 18Te with 120mm thick flanges was removed and the associated temporary works were completed
- The existing centre girder was cut into 1.8M sections with Oxy Propane cutting equipment, existing support hangers were cut and then the sections were lifted out of position with a tracked machine and lifting attachment. These sections were then moved by tower crane for lifting and removal from site
- The void in the existing deck was temporarily covered with a bespoke timber walkway and supports. This was later replaced with permanent steel deck plates (30mm thick) installed and bolted down to the existing structure in subsequent ROTR possessions
- Extensive condition led repairs were completed whilst on site
