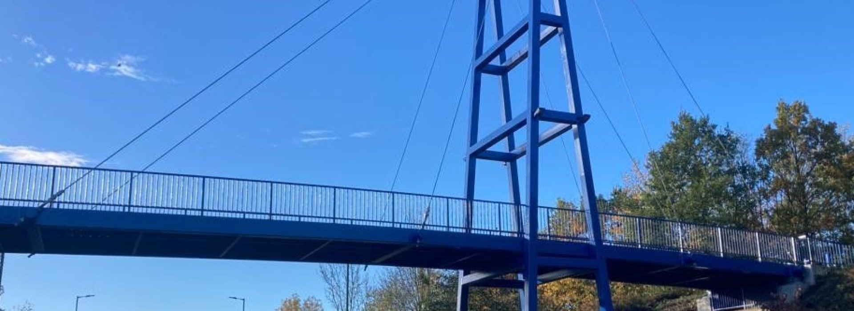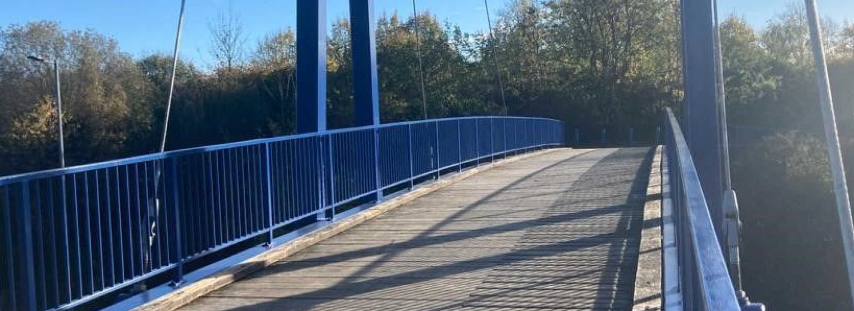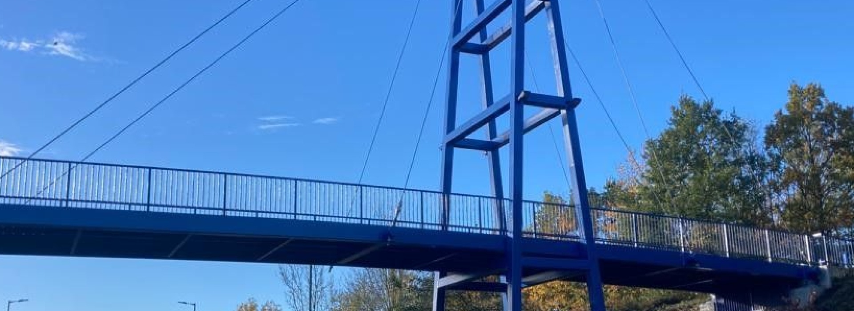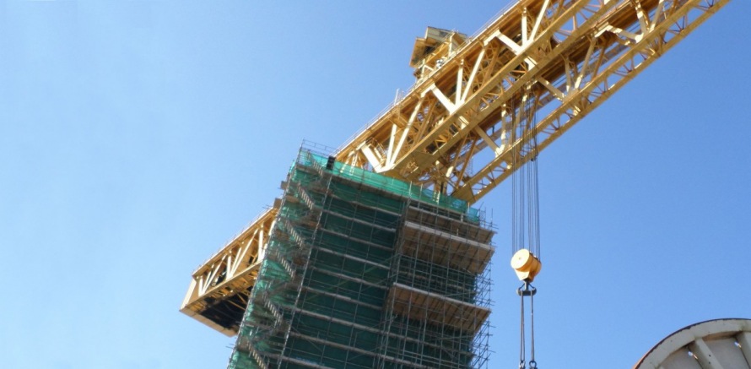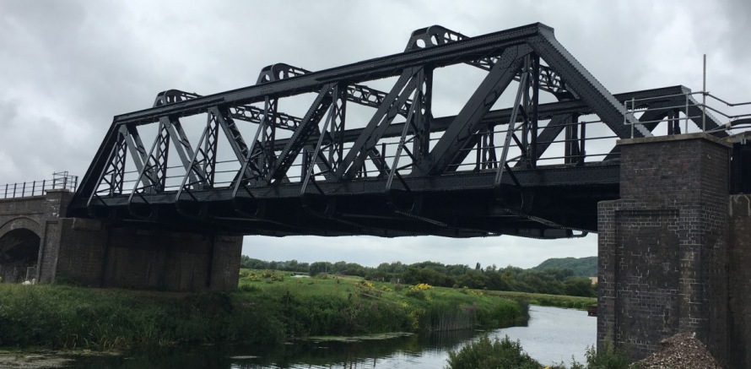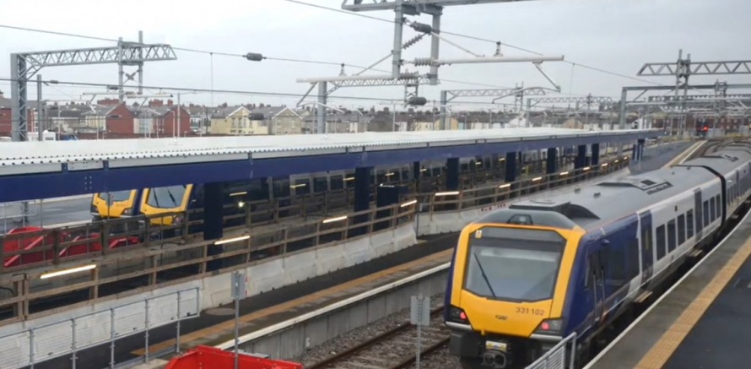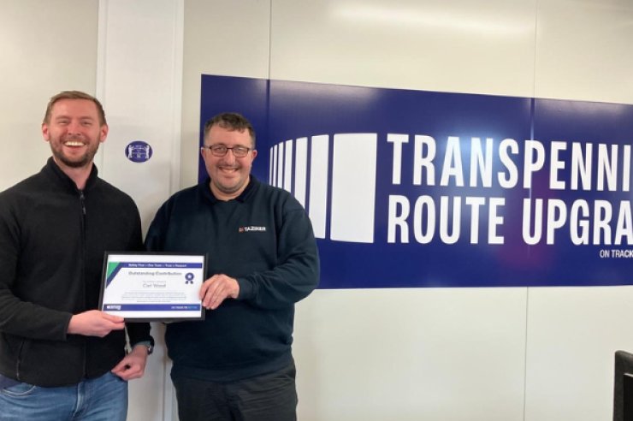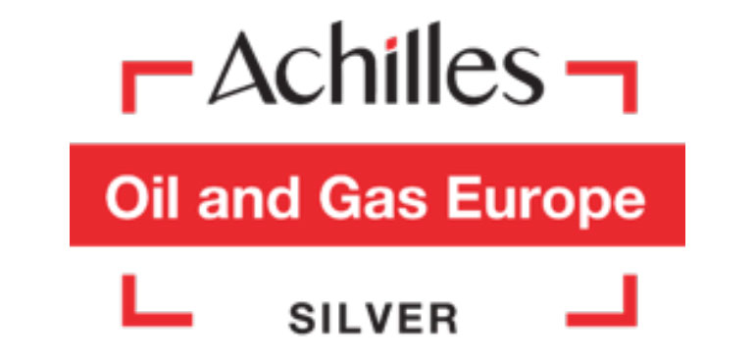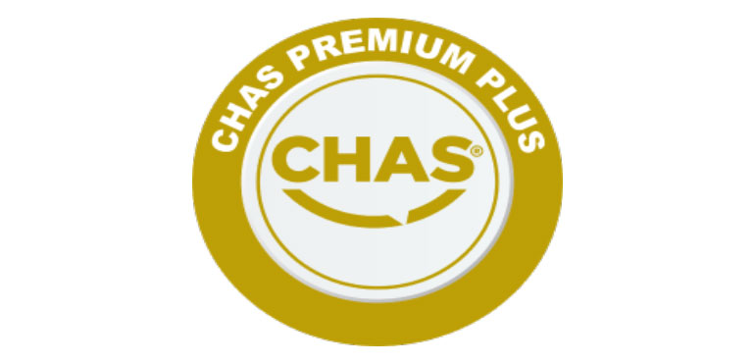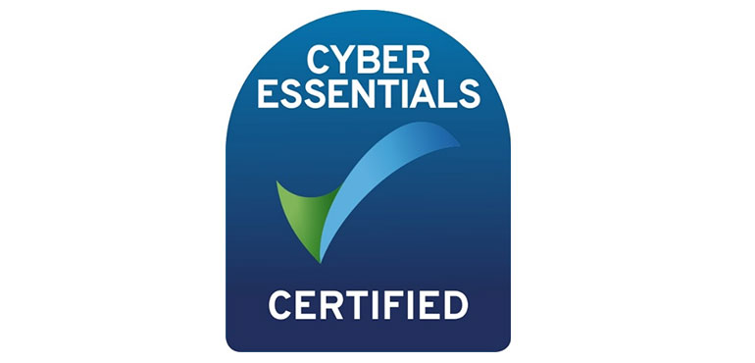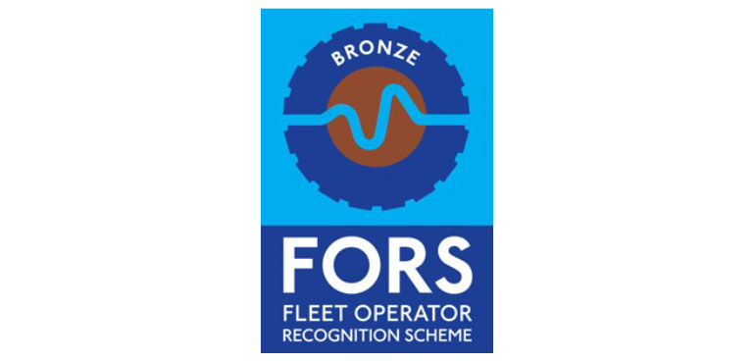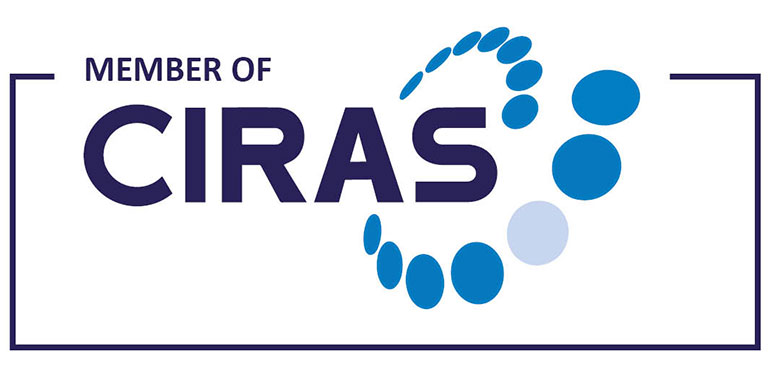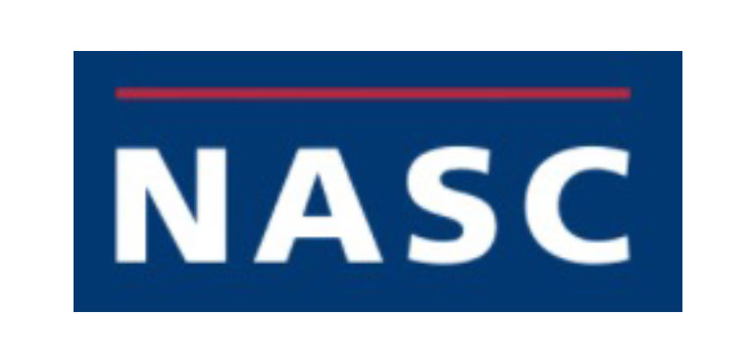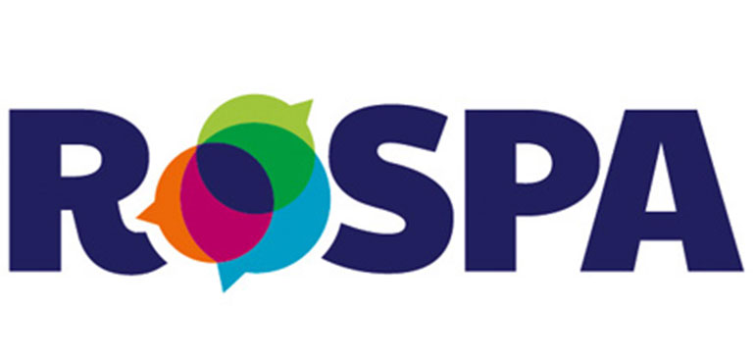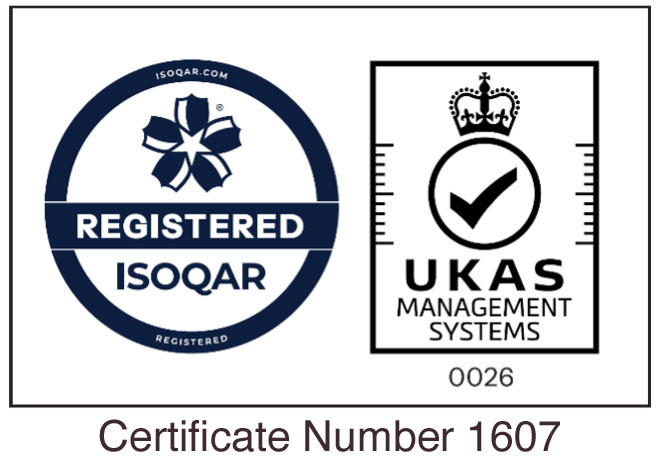Manvers Footbridge, Rotherham
Manvers Way Footbridge is a cable-stayed steel bridge carrying a footpath across A633 Manvers Way, Wath-upon-Dearne. The overall span is 35m and the bridge deck is supported by eight high tensile steel cables, connected to an A-frame pylon. The footbridge connects a sports field and residential area to the country park on the north side.
The challenge
A principal inspection of the bridge was carried out to determine its condition, including a specialist paint survey. The report concluded that the existing paint system over the entirety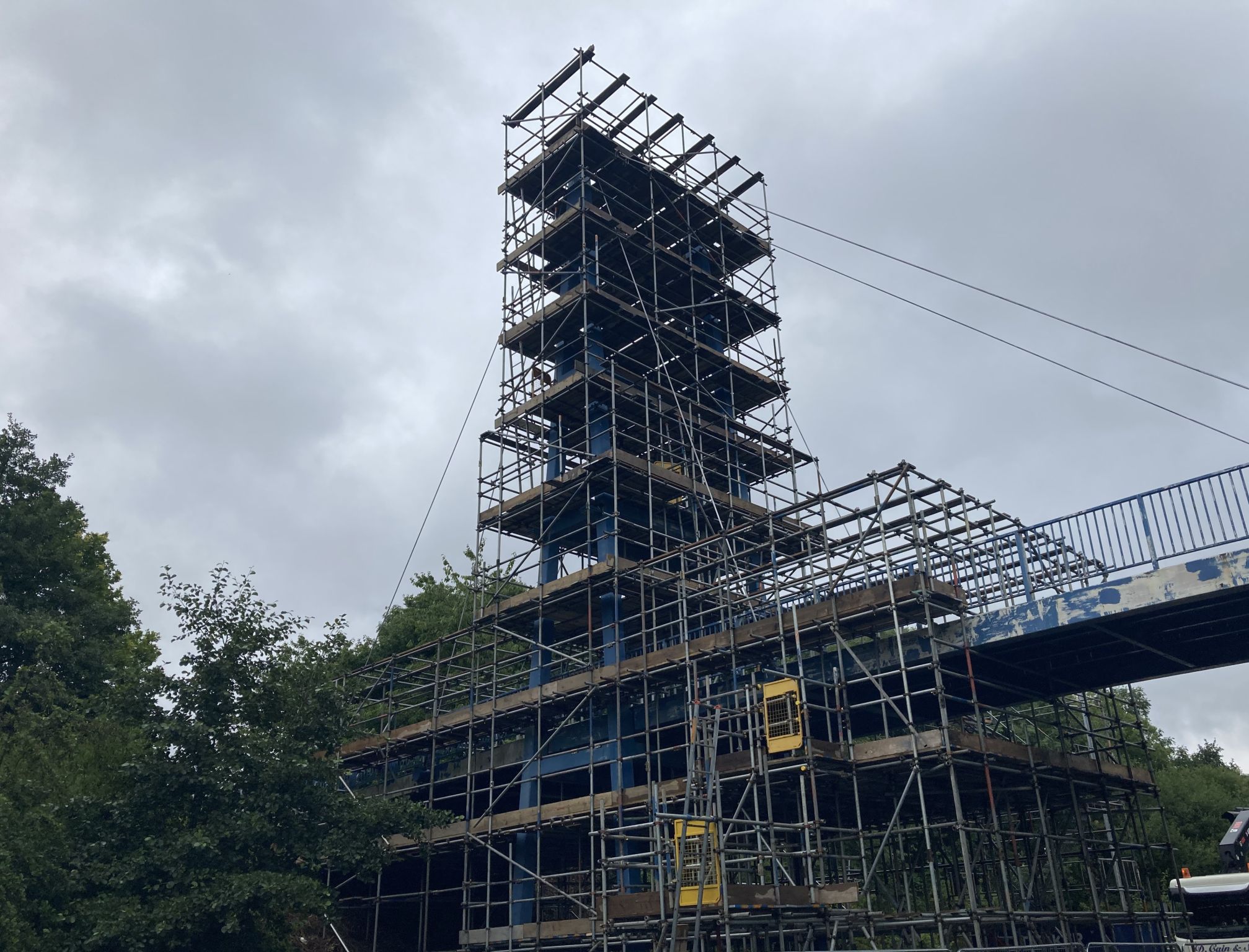 of the bridge was in a poor condition, with substantial areas having failed completely.
of the bridge was in a poor condition, with substantial areas having failed completely.
On behalf of Breheny Civil Engineering, Taziker were contracted to remove the existing paint system and provide a new paint system over the entire structure including the pylon, steel deck elements and metal parapets. Alongside this, the replacement of a parapet post was required.
The solution
Undertaken in two identical phases at each side of the bridge, the fully encapsulated scaffolding system was erected along half of the bridge, with the footpath closed and the public directed to temporary pedestrian-controlled crossings. The structure was grit-blasted to a Sa2 substrate with the application of a Highways series 5000 coatings system.
During the works, the deck of the footbridge remained in, but the outside channel was removed to allow safe access to mechanically prepare and paint the RHS longitudinal beams, SHS cross channels and spiral stands in these areas.
The corroded parapet post was removed by cutting out the existing post, then the new post was placed into position and welded, before being bolted through the two existing fixing holes.
The result
Taziker successfully completed all works using in-house resources, including our own access and specialist coatings team. The brand new coatings system, guaranteed to last up to 15 years, provides a brighter finish, improving the appearance of the bridge in the local area.
Jul 2023 - Oct 2023
The scope of the works included:
- Full access scaffold
- Encapsulation
- Grit-blasting and painting of footbridge structure
- Mechanical preparation and painting of RHS longitudinal beams, SHS cross channels and spiral standards.
- Replacement of one parapet post.
