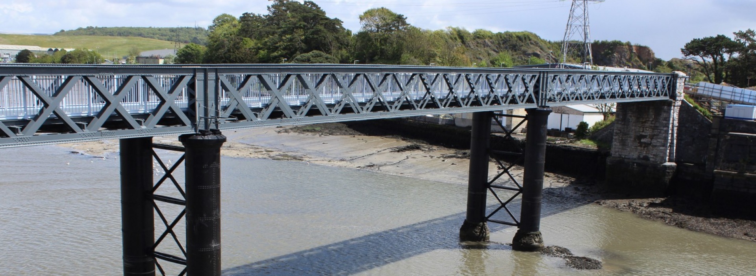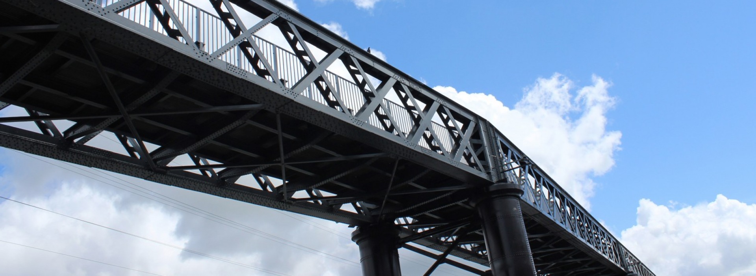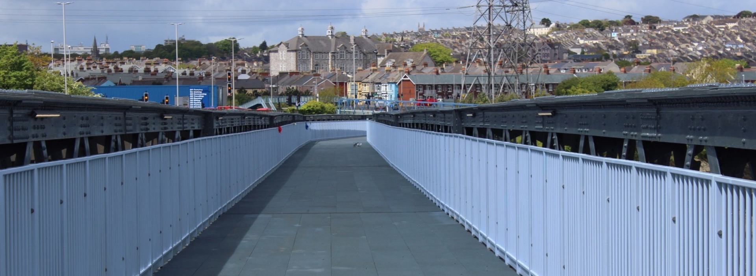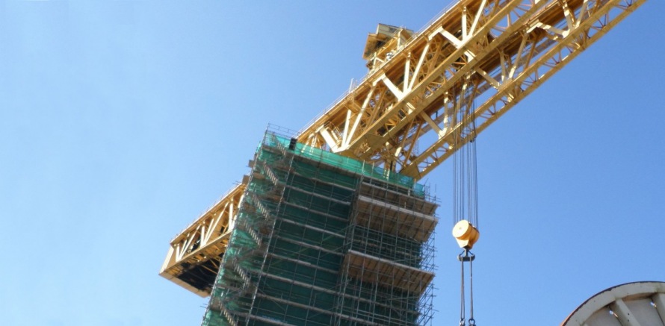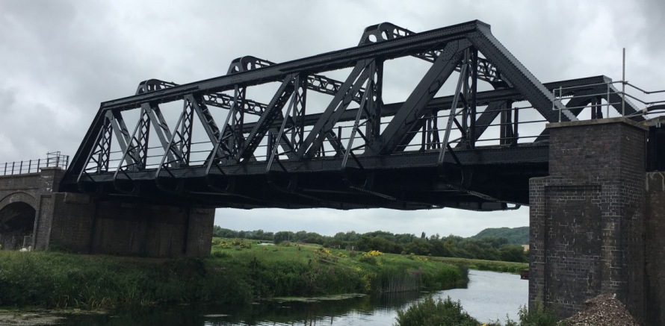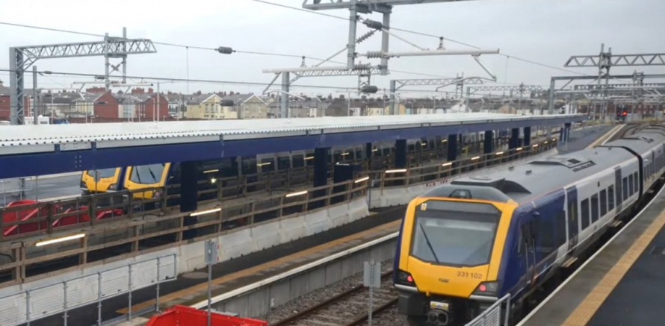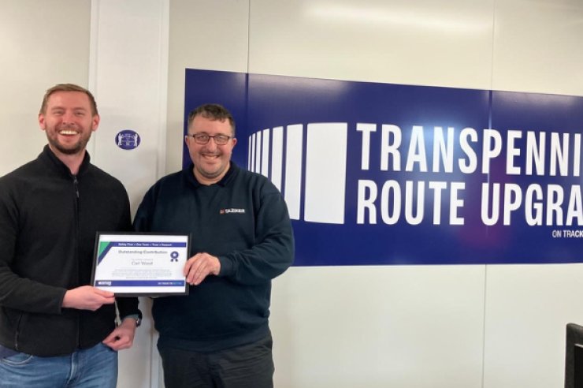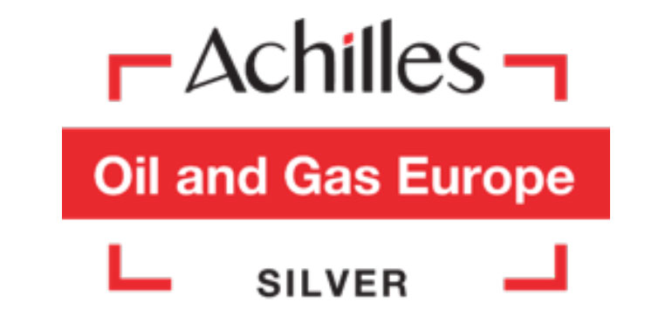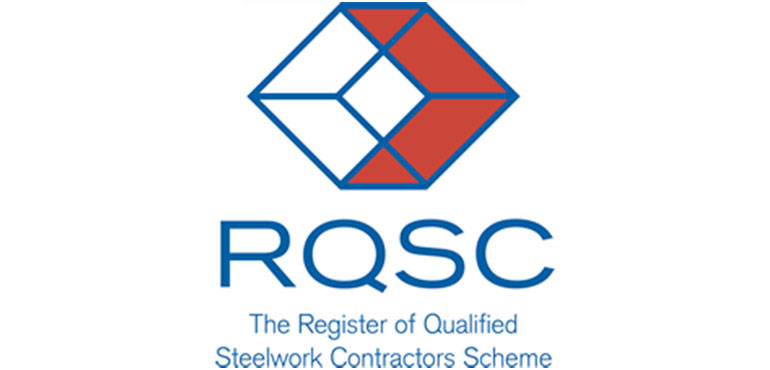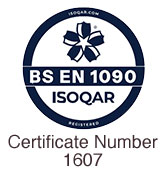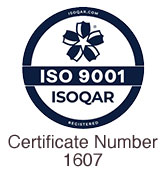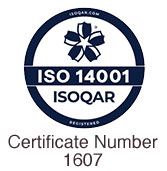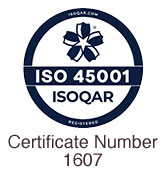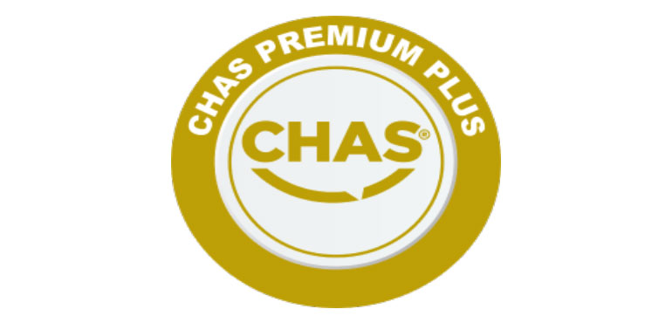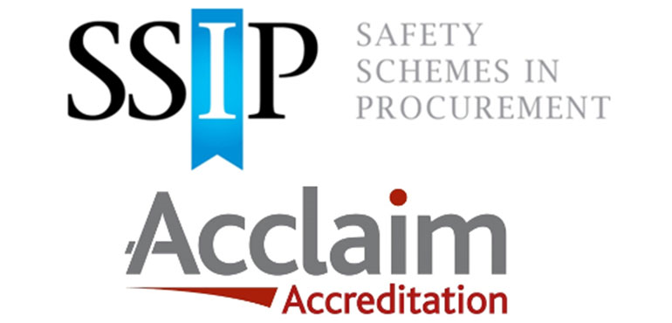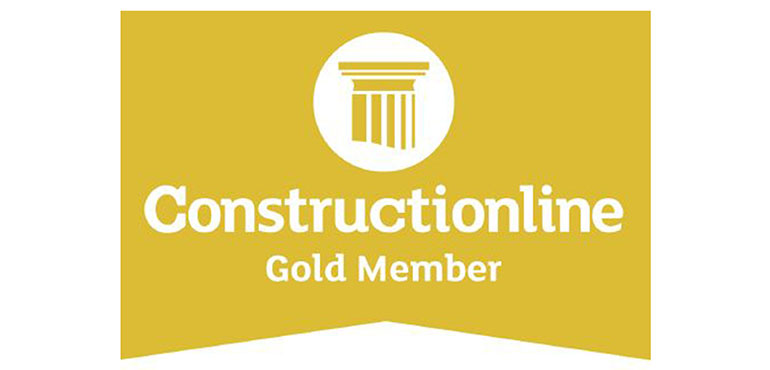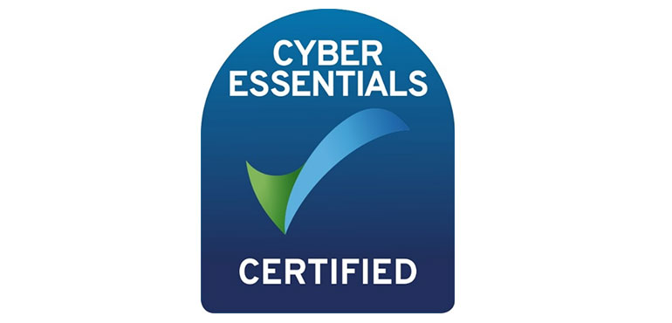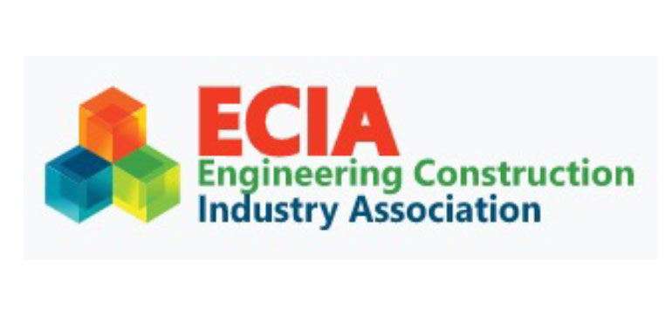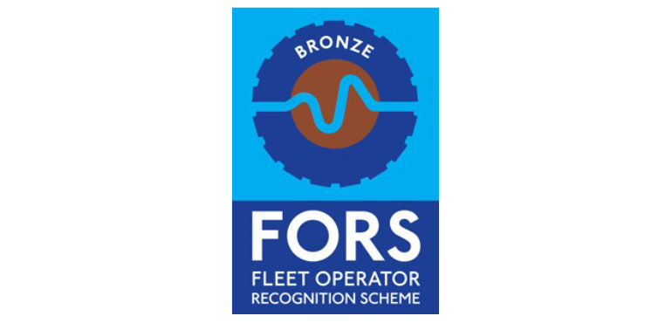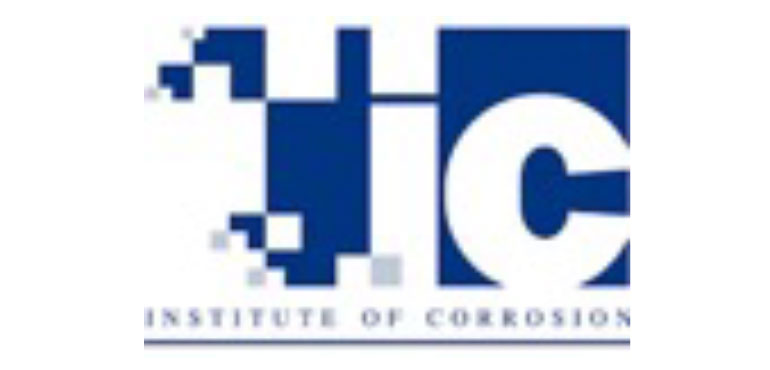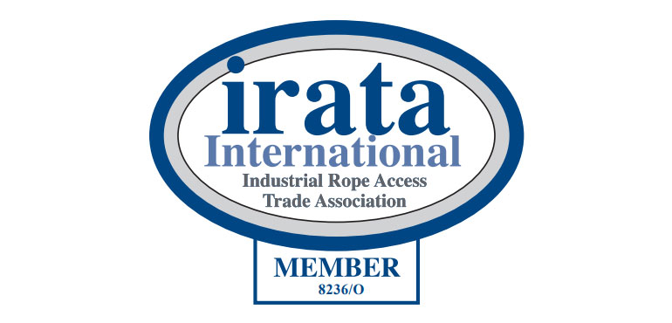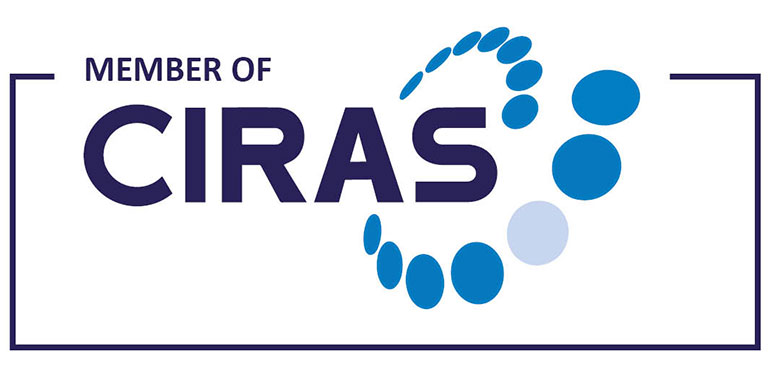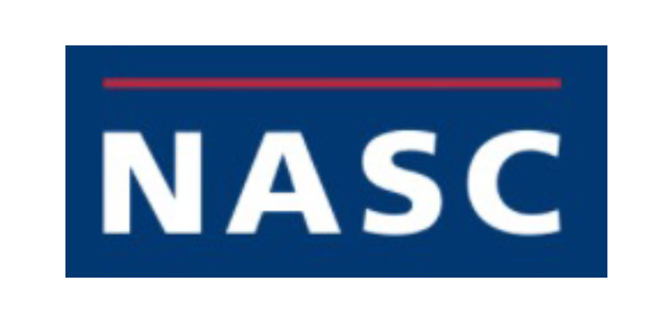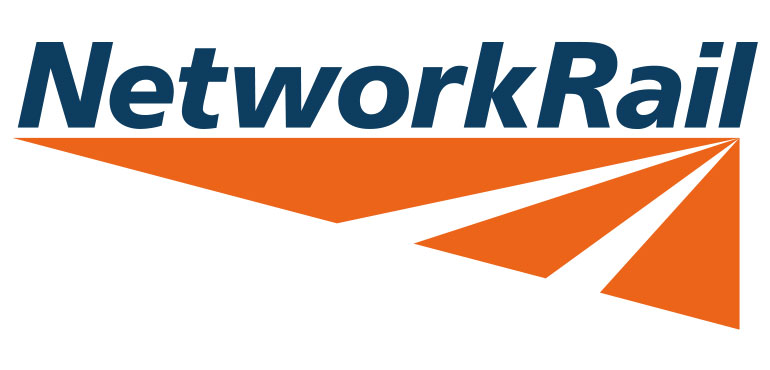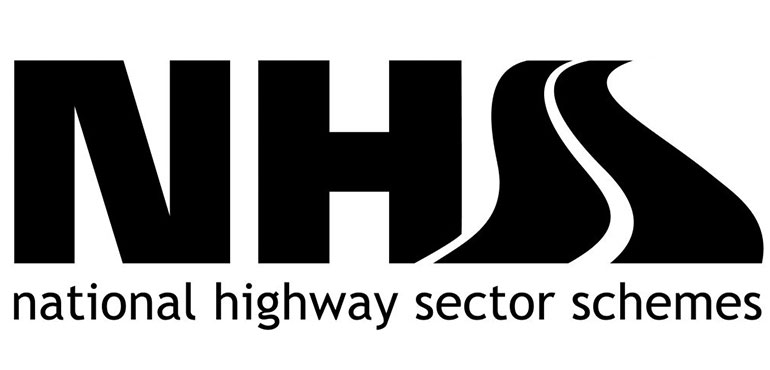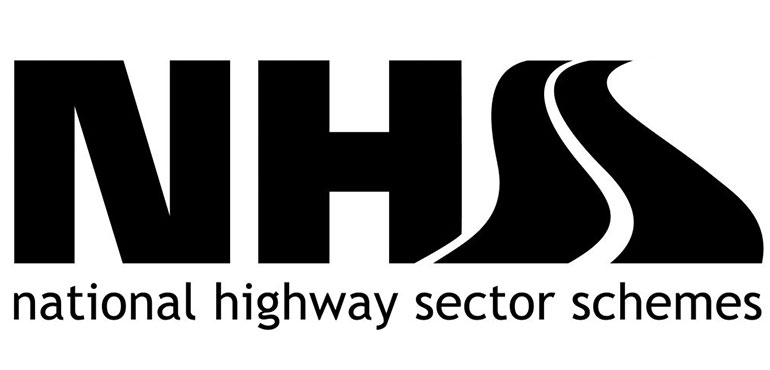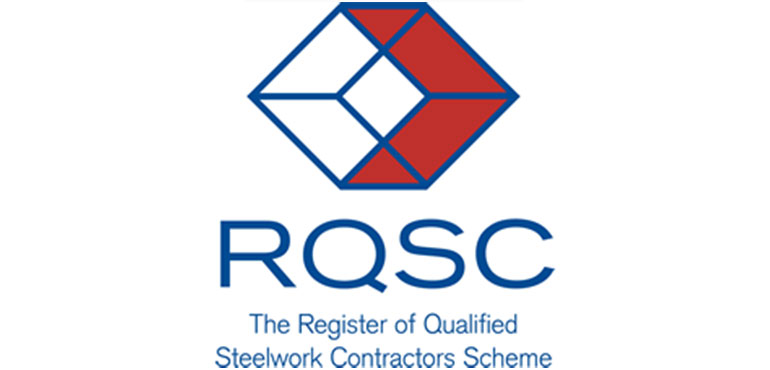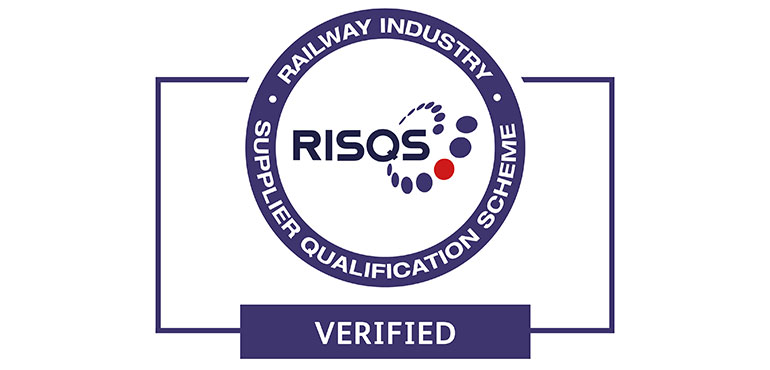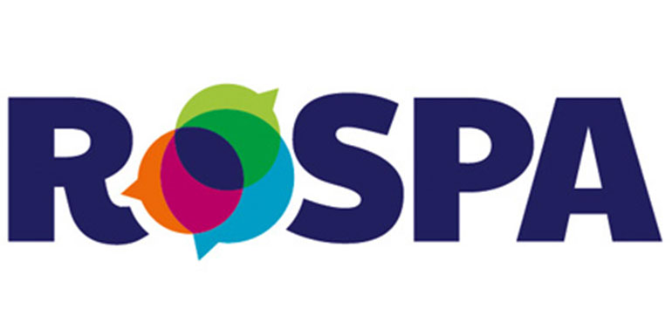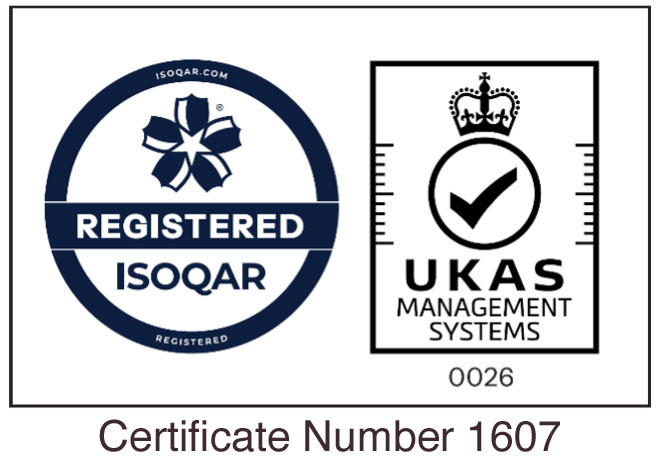Laira Bridge
The bridge carried the London and South Western Railway branch to Turnchapel over the River Plym in Devon. Later the Great Western Railway also had running powers over the bridge providing access to their Yealmpton branch at Plymstock.
The bridge comprising of 6 Spans is 190 metres overall length. Each span consisted of Trough Girder Chords, Top & Bottom with 12No Tension & Compression Diagonals to each Span. The spans are approximately 7 metres wide 3 metres high from bottom to top of the trusses. The bridge stands on 5 Piers consisting of 2No horizontally braced legs.
Passenger trains ceased to use it when the passenger services to Turnchapel and Yealmpton were terminated in the 1950s but the bridge remained in use to serve the Associated Portland Cement works. It finally closed to rail traffic in the 1990s.
Added Value
The works required on the structure consisted of the below:
- Removal and disposal of the existing rail tracks, timber deck and an abandoned gas main
- Erection of temporary access scaffolding and encapsulation
- Installation of new strengthening collars to cracked cast-iron bridge pier caps and associated concrete repair works.
- Replacement of existing pier leg bracing members in the ‘splash zone’
- Filling of corroded areas of the pier legs with an epoxy based repair compound
- Patch plating throughout the bridge to address corrosion resulting in loss of section
- Sealing of pier leg cylinder plate joints exhibiting leaching of cementitious material causing staining
- Full re-painting of the Laira Rail Bridge ironwork (bridge piers and bridge superstructure)
- Installation of a new bridge deck for pedestrian/cyclist use (new longitudinal steel deck support members, GRP deck planks and metal parapets)
The works needed to be split into phases to ensure the loadings from the access scaffold were within the pre-defined limits. The segregation consisted of Phases 1-6, with phase 1 located to the East end of the structure. Each phase consisted of Scaffold erection and subsequent Steelwork and Paint application operations that were required
Once all access and containment was erected grit blasting in a single phase could commence. The removal of the dilapidated paint system and any areas of corrosion were achieved through grit blasting; returning the surface back to bare metal. This provided our painters with a clean surface on which to apply the new Epoxy based Protective Coating. Following removal of the previous paint and corrosion, laminations and pits were identified which allowed our engineers to identify where repairs needed to be made. These condition led repairs were designed by Taziker and agreed with the client, to ensure they are effective and accurate to the original construction.
All repairs were templated before-hand, ensuring each new plate would fit into place when offered up to the structure. In addition to the previously identified structural repairs a further 864 No. Condition Led Repairs were completed prior to the removal of access scaffolding.
The paint system that was selected will provide the structure with a 15 year life expectancy until its next major maintenance. The final chosen colour was Dark Admiralty Grey and consisted of 5 coats.
These products were spray and brush to enable the Laira Bridge to withstand its challenging marine environment, delivering long lasting corrosion protection and a pleasing aesthetic finish.
Learning and Innovation
Proprietary GRP Deck Installation
A tongue and groove GRP panel system was installed to all 6 spans. The lighting system of the structure required data trays to be installed on every span between two cross girders at the eastern end of each span. Data boxes controlling the pier and truss lighting, were then fixed to the trays. In order to allow easy access to the data boxes access hatches needed to be installed. The same GRP panels were used to form the hatch and were fixed to the new steelwork using security bolts. This process impressed a new client and has led to the award of a new contract for the South West region.
Mar 2014 - Apr 2015
The scope of the works included:
- The Total Length of the structure is 190 metres
- The Headway above H.W.M.O.S.T is 8 metres
- The structure consists of 6 spans
- The piers are constructed of wrought iron caissons with mixed aggregate and cementitious infill
- Over 4,000 New Bolts installed across the structure
- At the peak of the project; 14 staff were employed on site to undertake the refurbishment works
- Over 240 Tons of Grit blast medium was used on the project to remove existing coatings
- Materials, Labour and Scaffolding services were sourced locally
